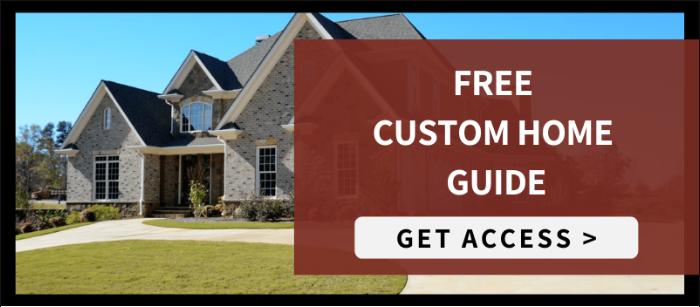Cool & Contemporary Barn in Stockton, New Jersey
Custom Barn
Newly Completed Custom Barn
This family's barn home in Stockton, New Jersey, is a place of comfort and utility, reminiscent of a classic barn structure with a focus on contemporary needs. The homeowners wanted a barn home that would be used to store all of their farm equipment, serve as a space to work on vehicles, house office space, and also be a comfortable space to gather with family and friends. GTG Builders delivered all of these homeowners’ must-haves and then some.
One of the first things you may notice when approaching the barn is the cupola that sits atop the pitched standing metal seam-clad roof. Originally, cupolas were used as ventilation in warm and humid barns. Today, this stately decorative cupola is the perfect crowning detail that hosts the barn’s iconic weathervane.
The barn is wrapped in board and batten siding with stone veneer at the base. The stone is repeated around the base of every porch post that supports the structure’s deep overhang, which covers the generously sized porch. The flooring of the expansive porch is made up of large rectangular pavers. Every detail of the porch creates a welcoming feel that’s perfect for the homeowners to kick up their feet and take in the scenery, or for hosting a get-together with their closest friends.
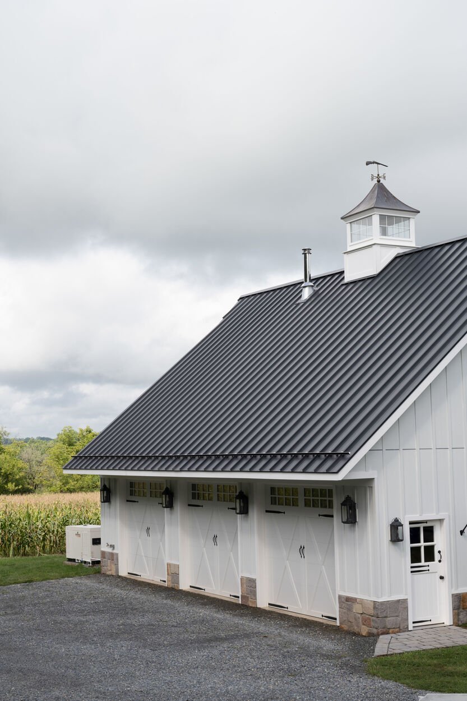
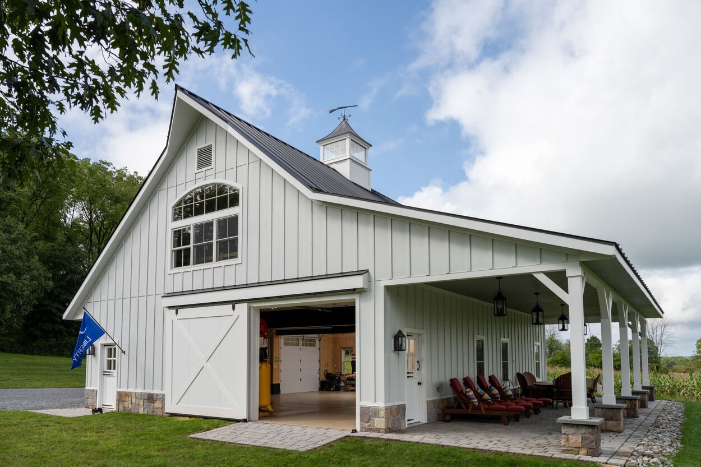
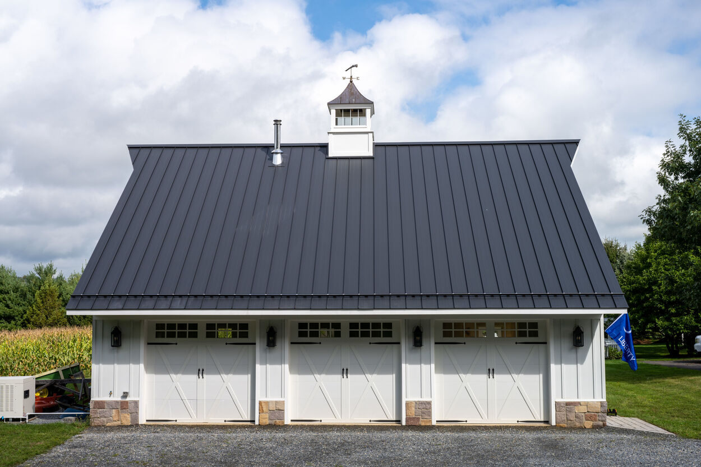
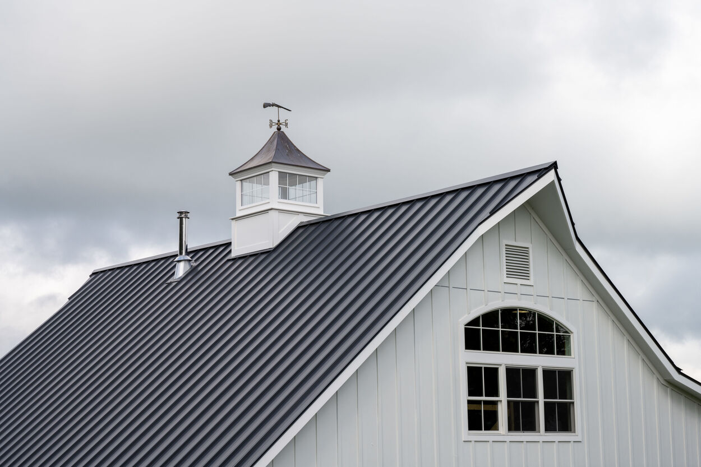
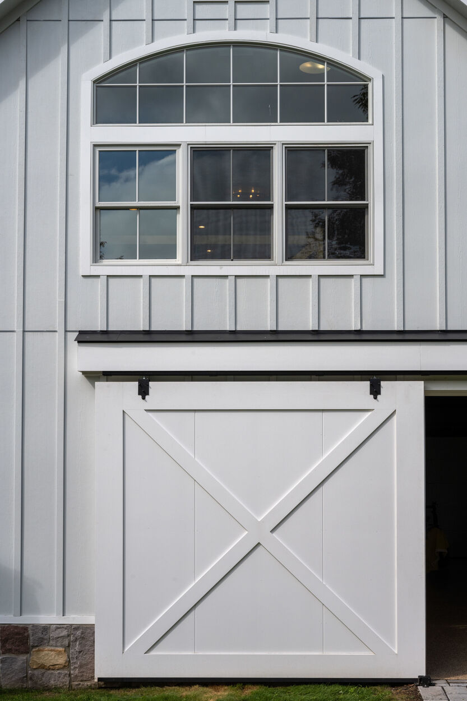
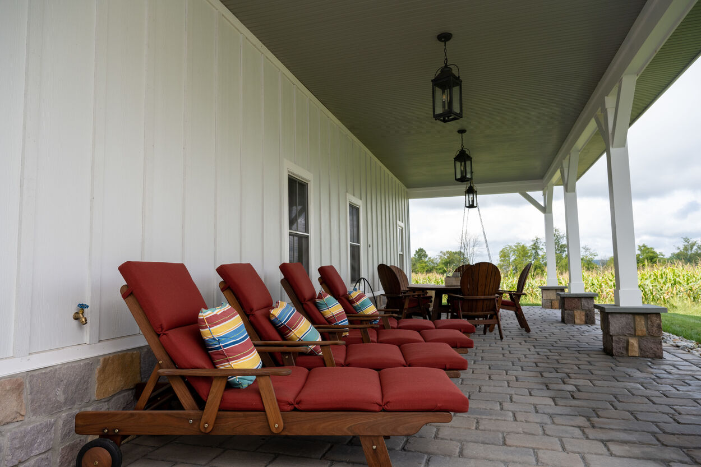
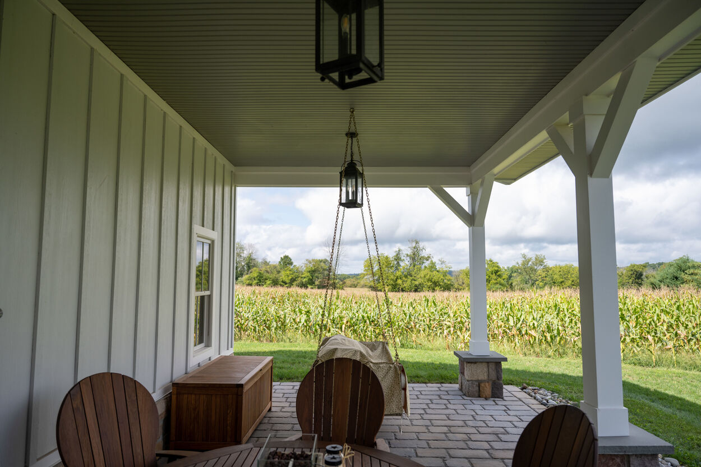
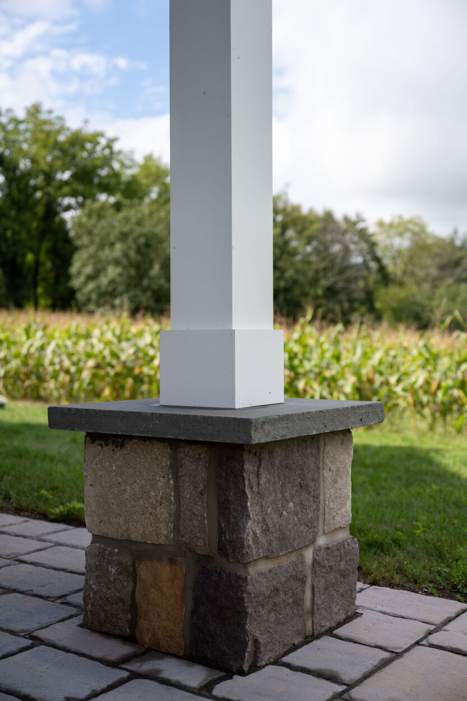
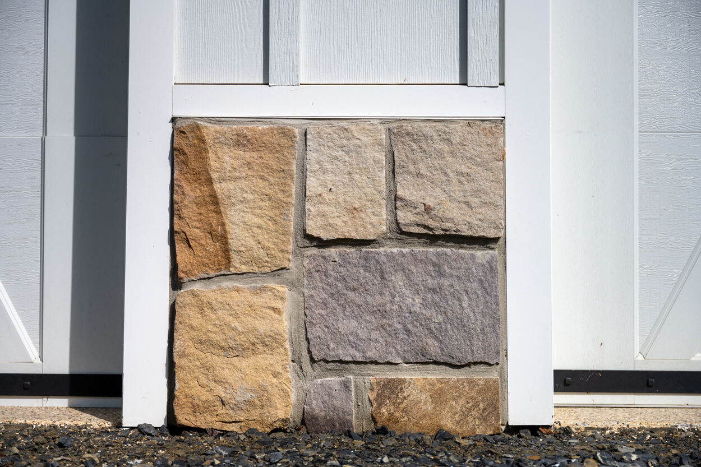
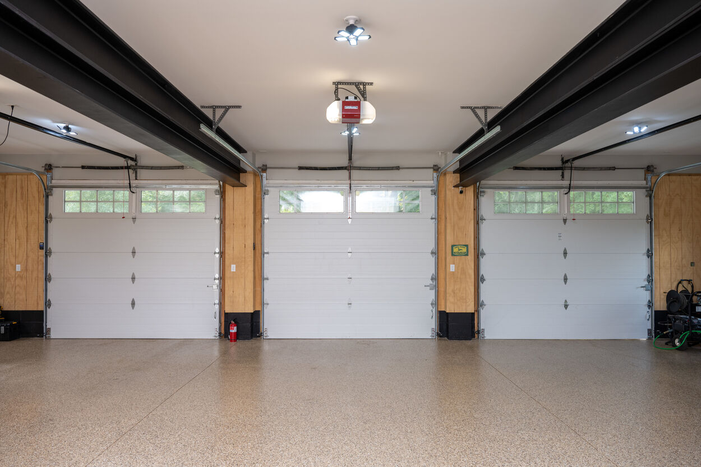
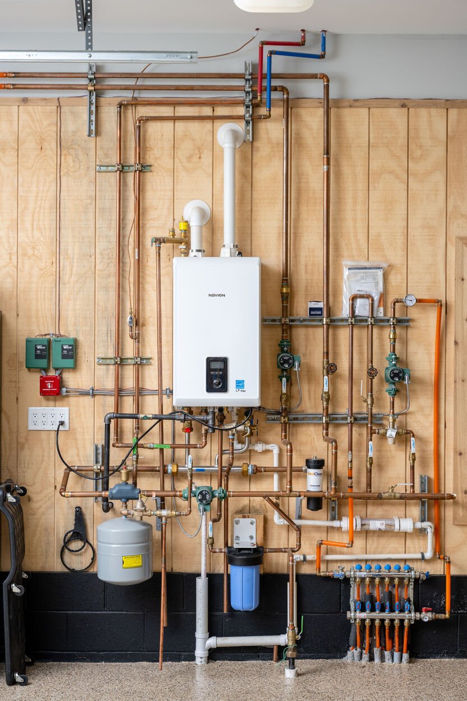
This two-story barn features a spacious five-car garage on the first level that can be accessed from all sides, including large sliding barn doors, and three roll-up garage doors with classic X-style accents. To make working in the garage more comfortable, GTG installed in-floor radiant heating. It more efficiently heats the garage than forced air can, making it the perfect option for such a large space.
To keep the garage space free from the interruptions frequent support posts would pose, GTG used enormous steel support beams that extend the length of the first-floor ceiling. Another logistical addition is the whole home generator that could power both the barn and the main home. The barn’s natural pine paneling across every wall offers a more stylish and warm version of the undone feeling of a standard barn.
Custom-made dutch doors serve as the entry points that lead to the custom-made glulam interior stairs. GTG’s use of glulam ensures the barn won’t have to worry about warping or bowing because the beams are made up of individual pieces of lumber that are strategically bonded together to create a stronger piece of wood.
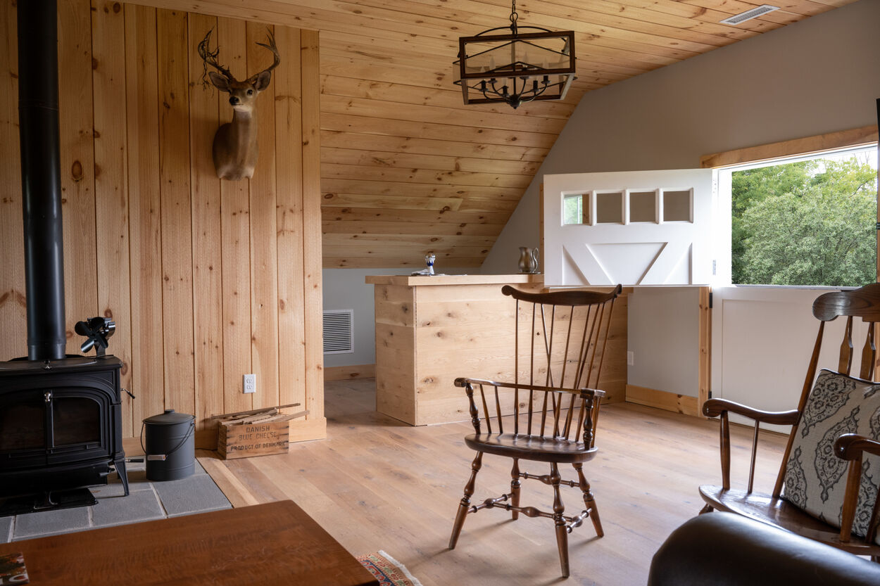
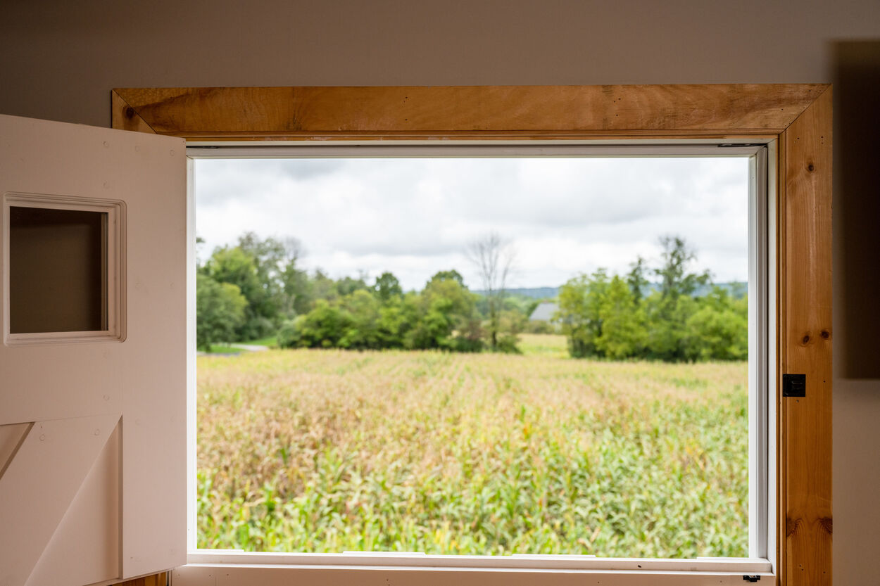
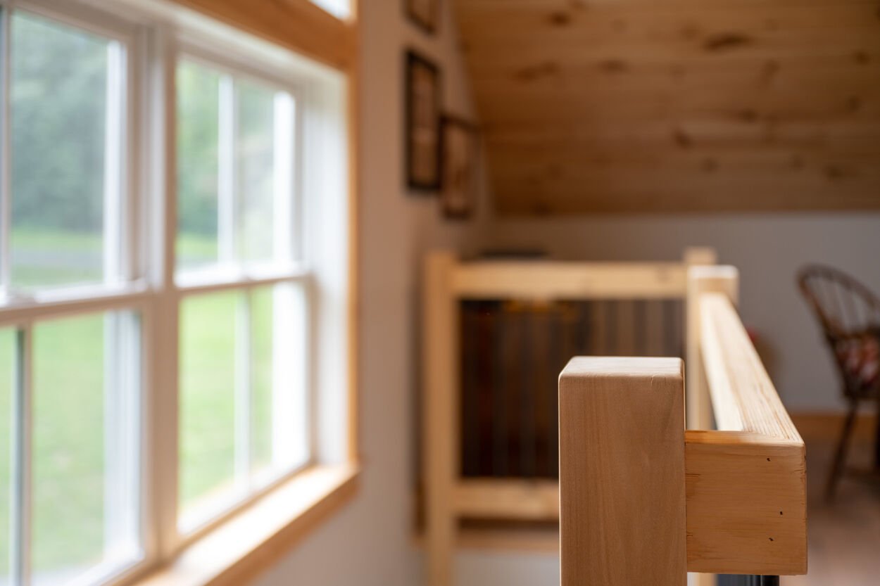
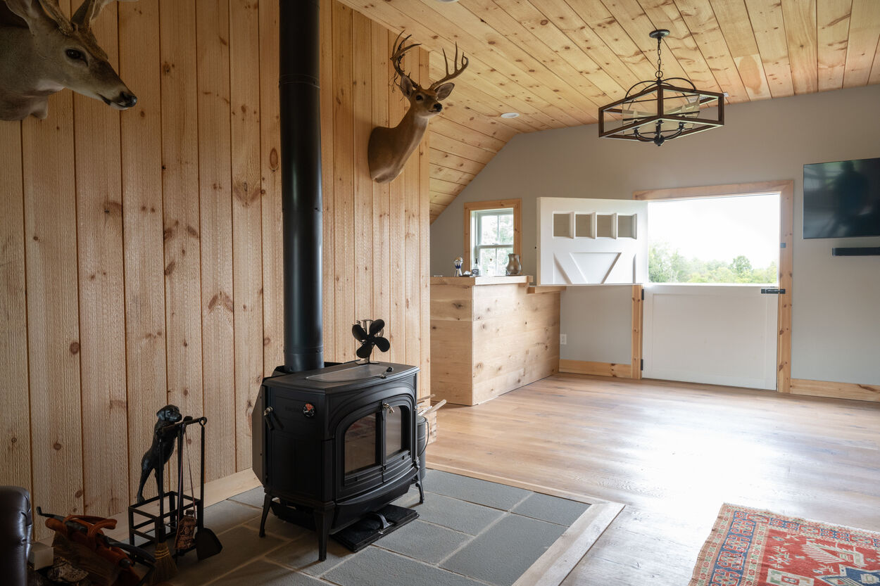
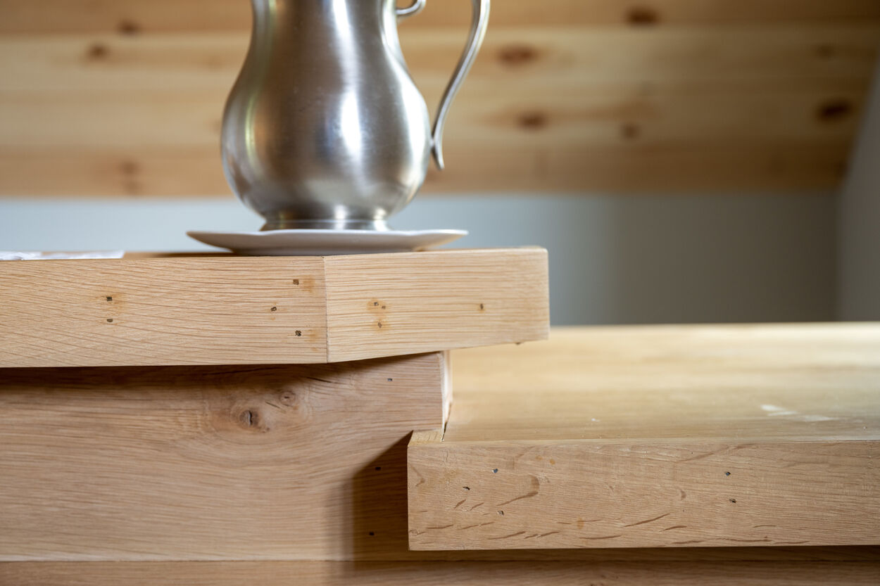
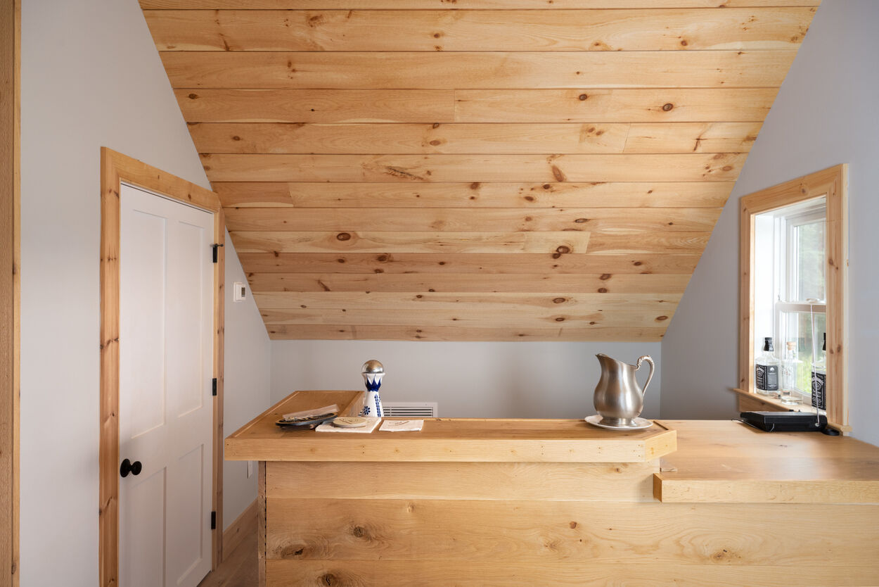
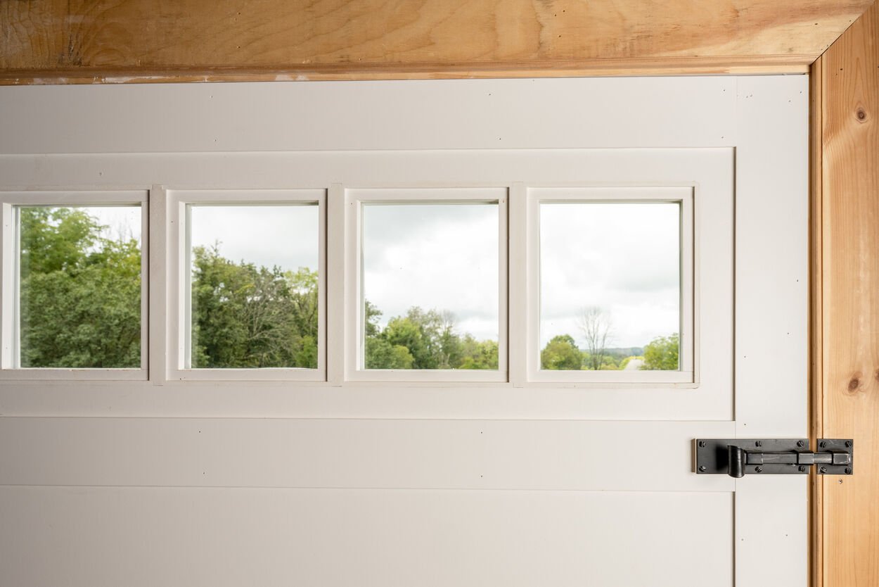
The top of the stairs is where the living area begins. GTG continued the use of natural pine paneling on the ceiling and most of the wall space. Bright white paint was chosen for the other parts that are drywalled for a clean and fresh look that helps to bounce natural light through the second story. The homeowners chose solid oak hardwood with a Monocoat rubio oil finish for the upper level of their barn. The oak has a more subtle wood grain pattern than the pine, so it doesn’t compete with the paneling but instead acts as a compliment.
As common with construction projects, GTG was met with a couple of challenges that the team was able to navigate with systematic on-the-job problem-solving. As an example, the cupola for the barn took great care to install, using a crane truck to move the feature piece by piece until it was perfectly placed. Also, the construction of this custom barn took place at the height of the pandemic, which was notoriously wrought with supply delays and extra health and safety precautions. GTG delivered the space they envisioned with minimal stress during an otherwise trying time.
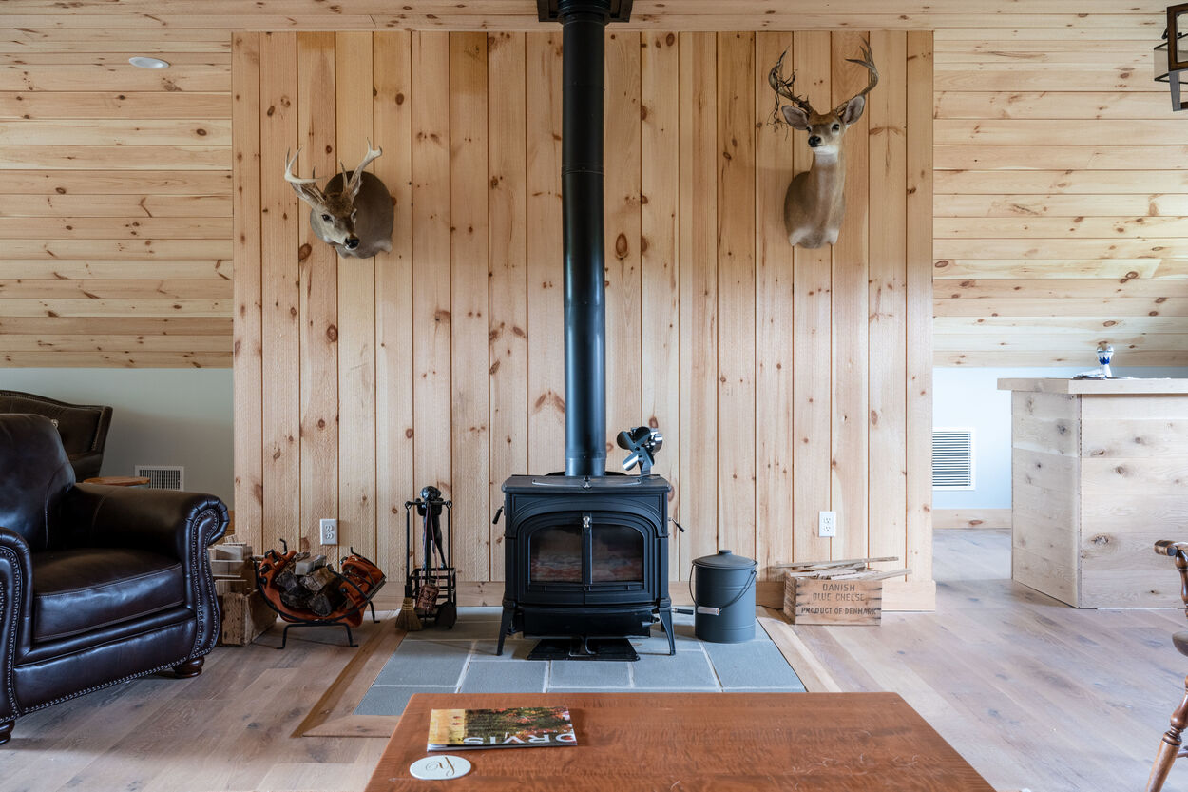
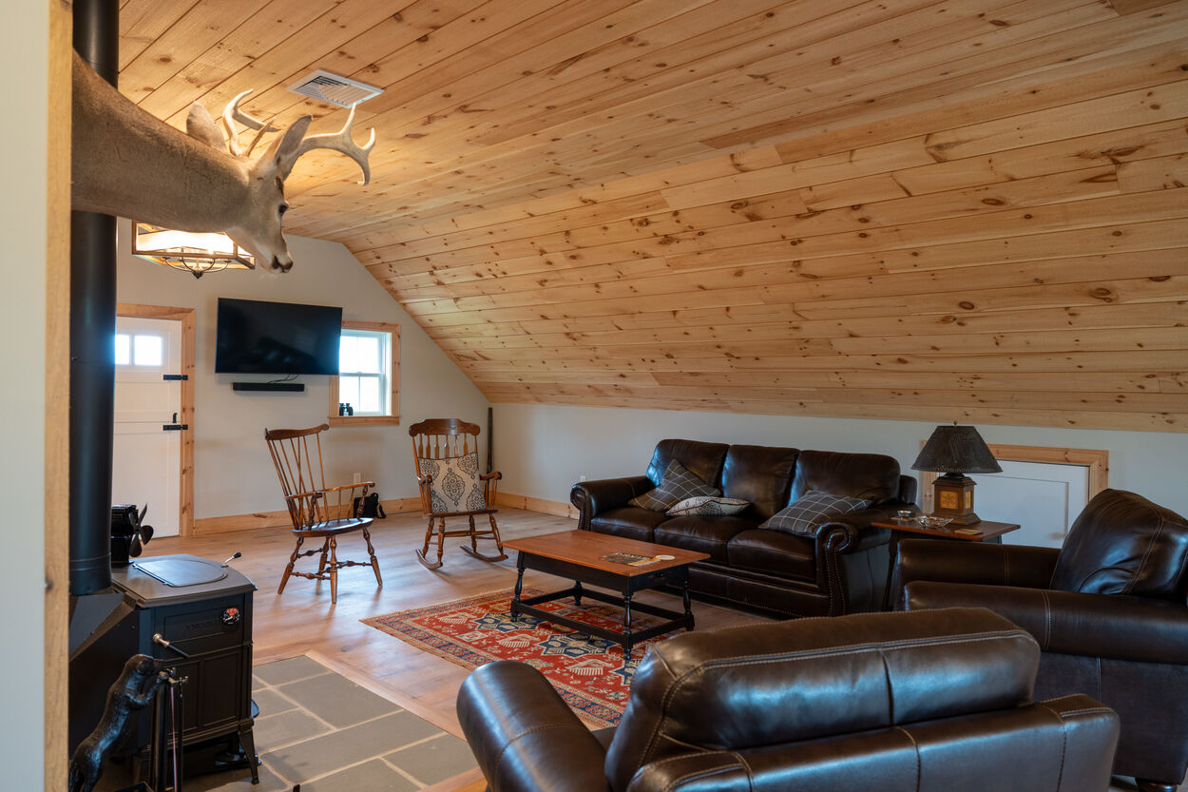
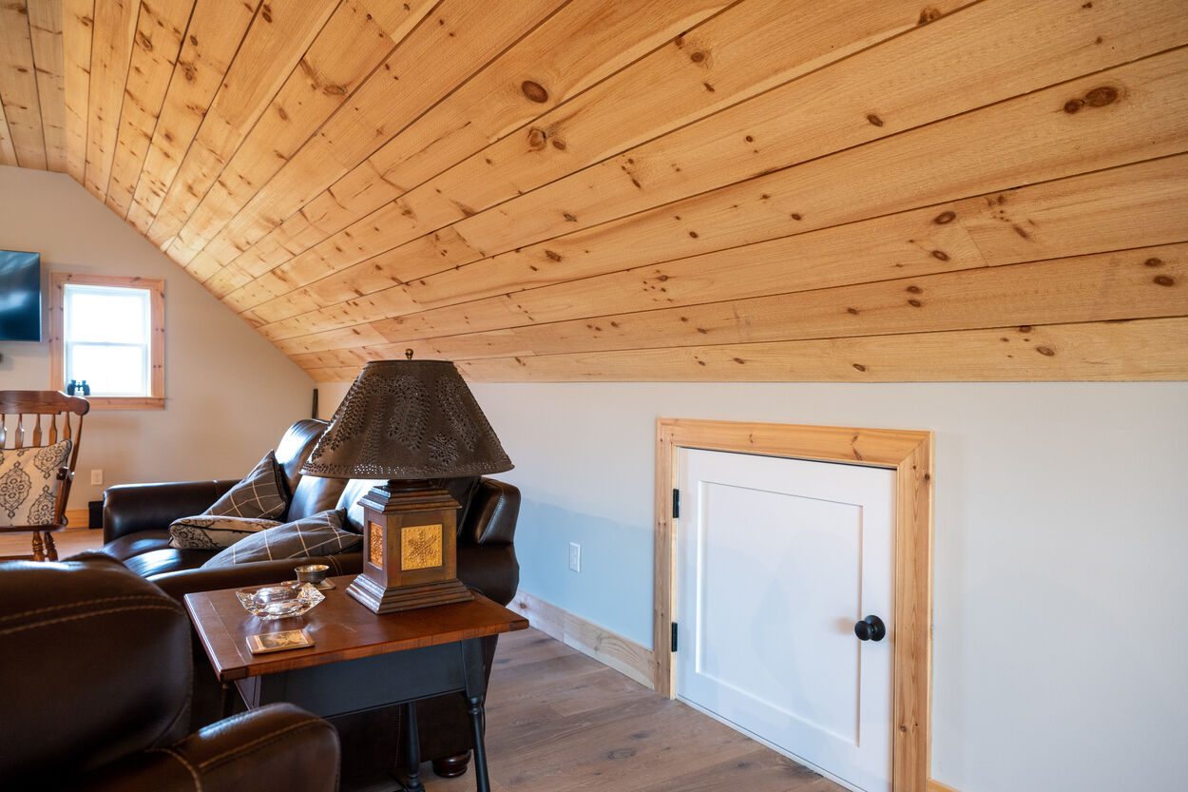
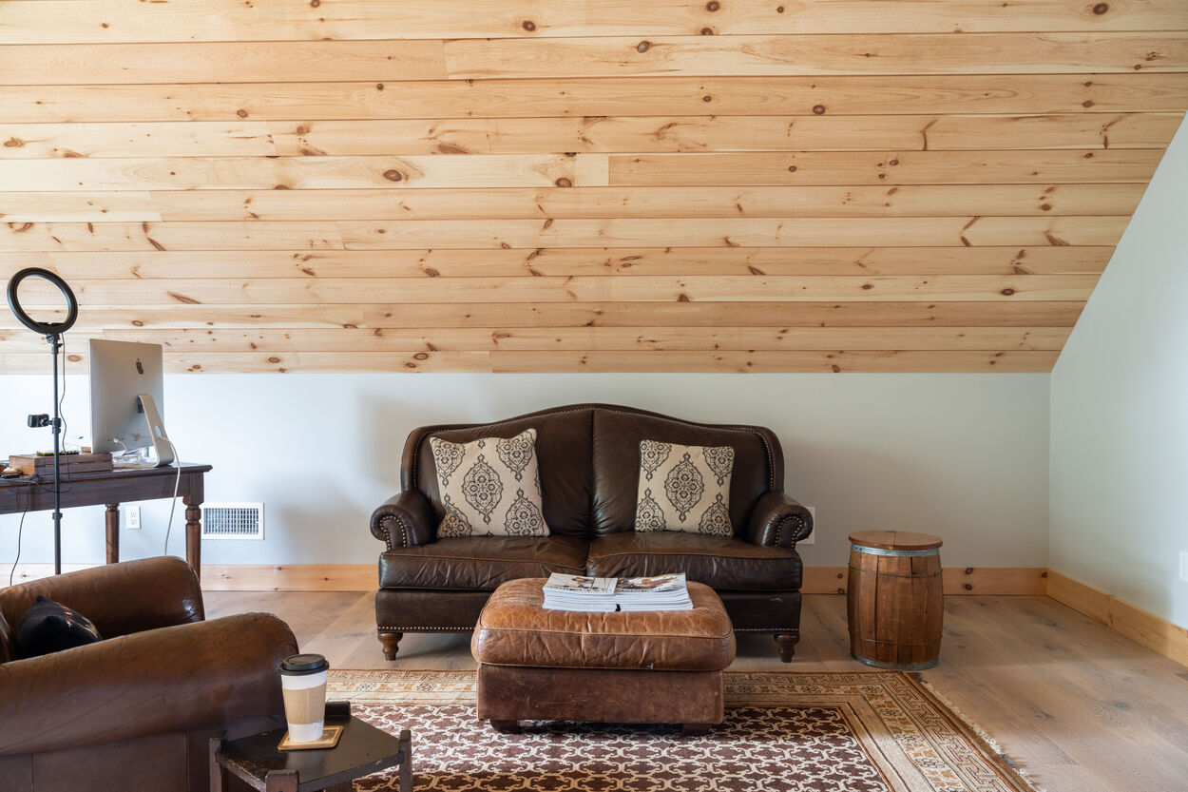
GTG Builders values the quality of the client’s experience as much as the quality of the custom space we deliver. Transparent and tailored communication, thorough planning, and our proven building process results in your dream space being realized. Contact GTG Builders to schedule a consultation and discuss your dream custom project.
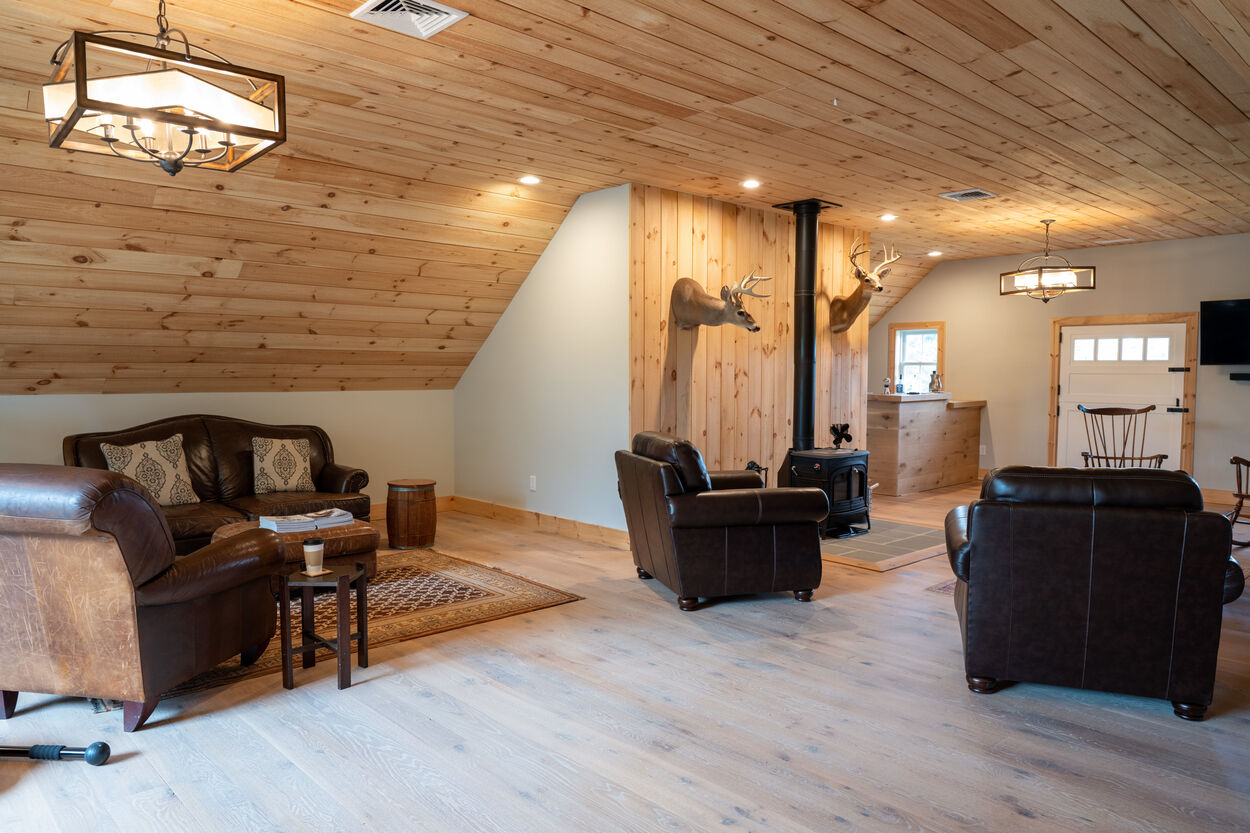

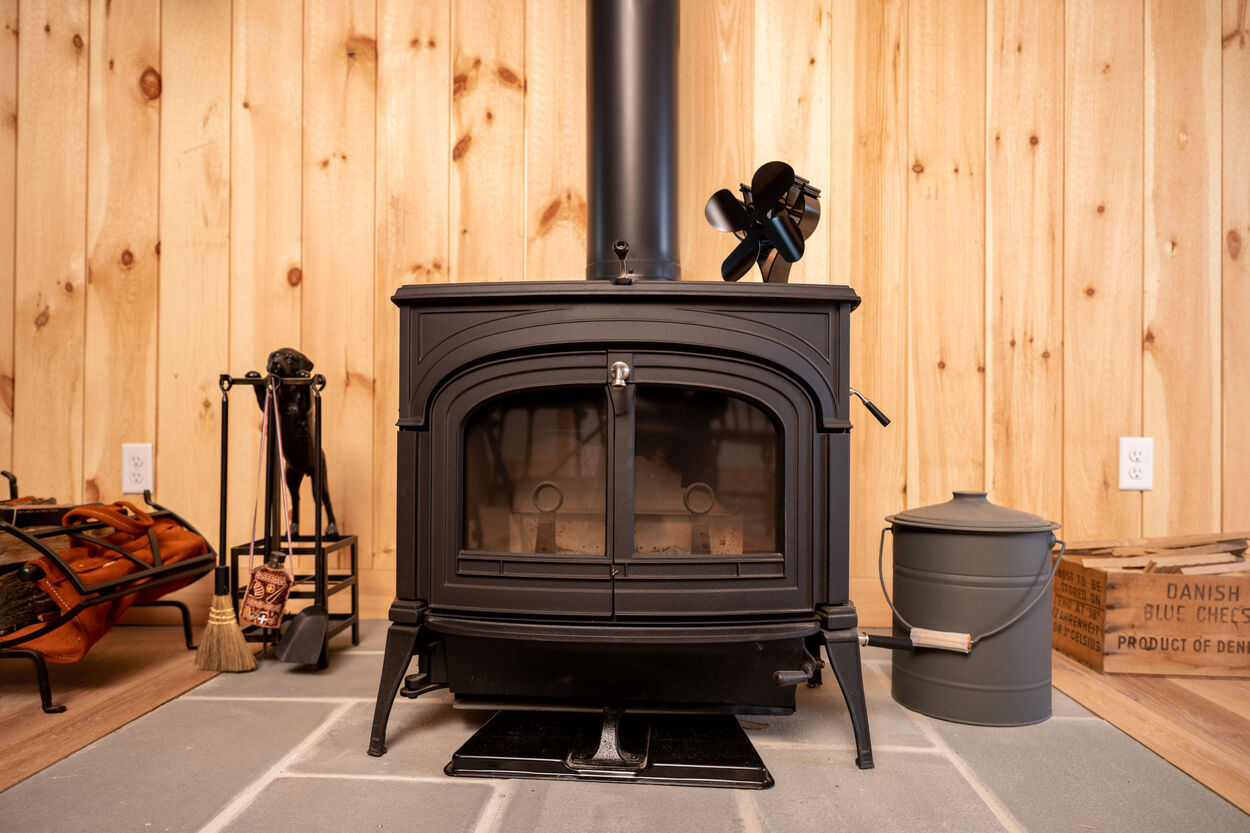
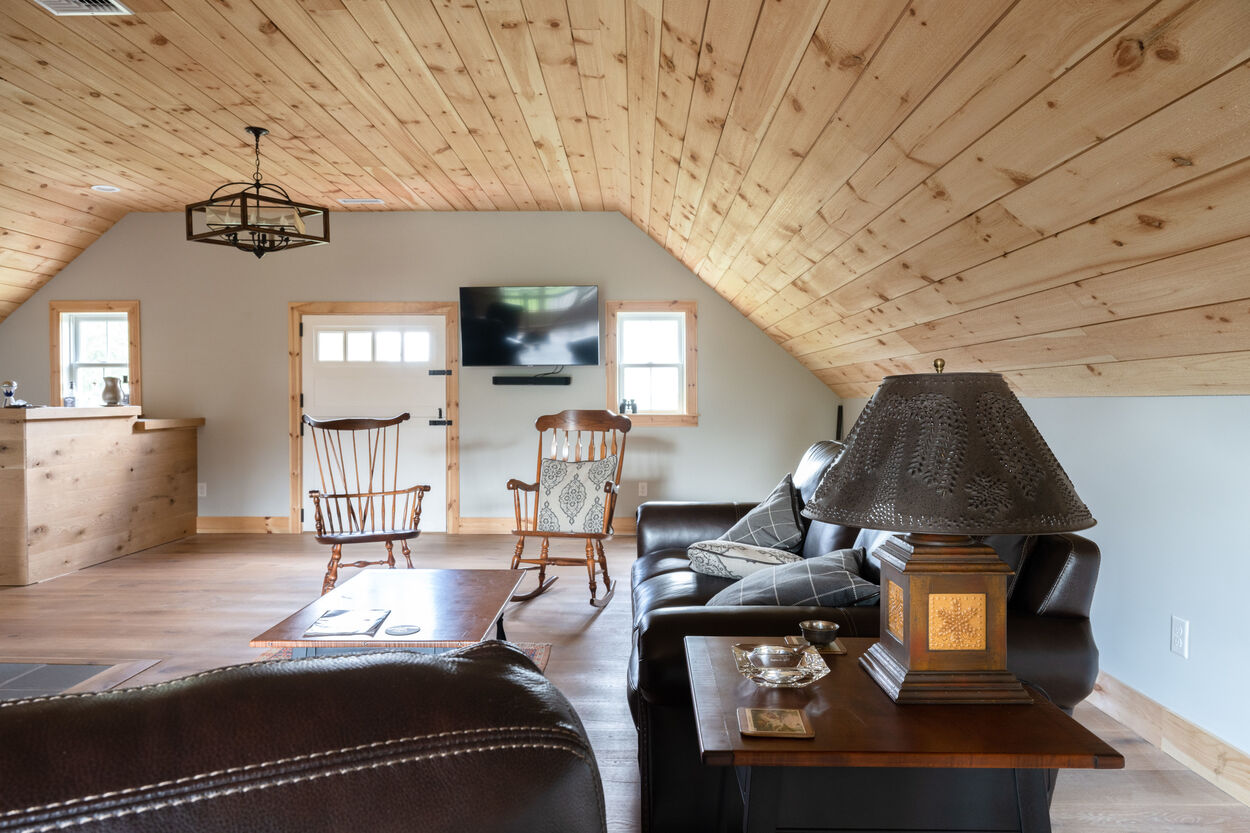
Feeling inspired?
Get in touch.
We’re ready to start working with you to bring your vision to reality. Fill out the form to tell us about your project, and we’ll reach out to you.

