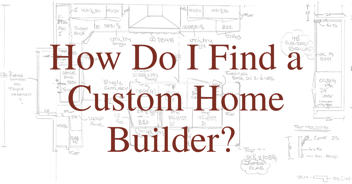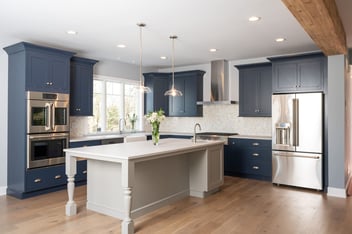2 Min Read
A Builder’s Thoughts on Your Open Floor Plan Design
If your dream is to build a custom home with a modern open floor plan, read on to pick up a few thoughts gained through hundreds of client relationships. After 20 years of building unique custom homes here in central New Jersey, I can thankfully say it still excites me to hear a new customer's vision for their projects. One of the design aspects I hear most about is the desire to have an open floor plan. Open floor plans are great in many ways—they are super for entertaining, maximizing family interaction, and offer great architectural opportunities for visual appeal. I love the awe in our client's eyes when they see their open floor plan start to materialize.That being said- here are five considerations I suggest to every client planning on an open floor plan build.
Sound
Sound can be noise if you're not careful. Consider your lifestyle and family status. Lots of young kids running around can be amplified by wide open spaces. Where will homework get done or reading that novel happen while other family members go about their day? A kitchen exhaust fan can make it difficult for someone to hear the television.. someone may be cooking while others are trying to relax... suddenly it makes sense to spend a little more on the super-quiet dishwasher...
Furniture & Art
Walls provide us with a structure to develop our furniture layout. Without these natural dividers, furniture takes on the additional task of defining our spaces. Open space can also create challenges around decorating, displaying art, and hanging the child or grandchild's graduation photo where it can be seen. If you collect artwork or enjoy decorating, consider workarounds during your design process.
Switches & Outlets
This comes as a surprise to many clients, but lack of wall space can significantly impact your ability to put light switches and electric outlets in the most convenient places. We tend to end up with 4 or 5 switches in a single location, which some clients don't like. It may also require more walking to turn lights and fans on and off. Outlets to plugin that laptop or cell phone are also not as prevalent. Consider floor outlets and take extra time to work your professionals in the electric layout planning stage.
Heating & Cooling
These larger, more open rooms become a challenge to evenly heat and cool. Without walls, we need to place supply and return ducts in floors and ceilings, which takes planning aforethought. If you prefer baseboard heat, you may lack the outside wall space to fit the number of heating elements your HVAC professional would typically use. Airflow is key to having even temperatures throughout large areas, so consider ceiling fans and other features your HVAC professional will recommend.
Privacy
This can be both a benefit and a challenge. I love the idea of having the family more socially available when at home, especially with younger children and teens around. This can also be a challenge when you would like to have a private conversation with a family member or need to make a phone call undisturbed. Typically, past clients tell me they miss the ability to get away from the television if their significant other watches programs they don't care for.
Open floor plans are great for many different lifestyles and families. Just like any other aspect of your custom home planning, it is crucial to bring in the right professionals. At GTG Builders, we offer our clients specialists in interior design, architecture, audio/visual, and integration as well as significant experience helping clients from start to finish.




