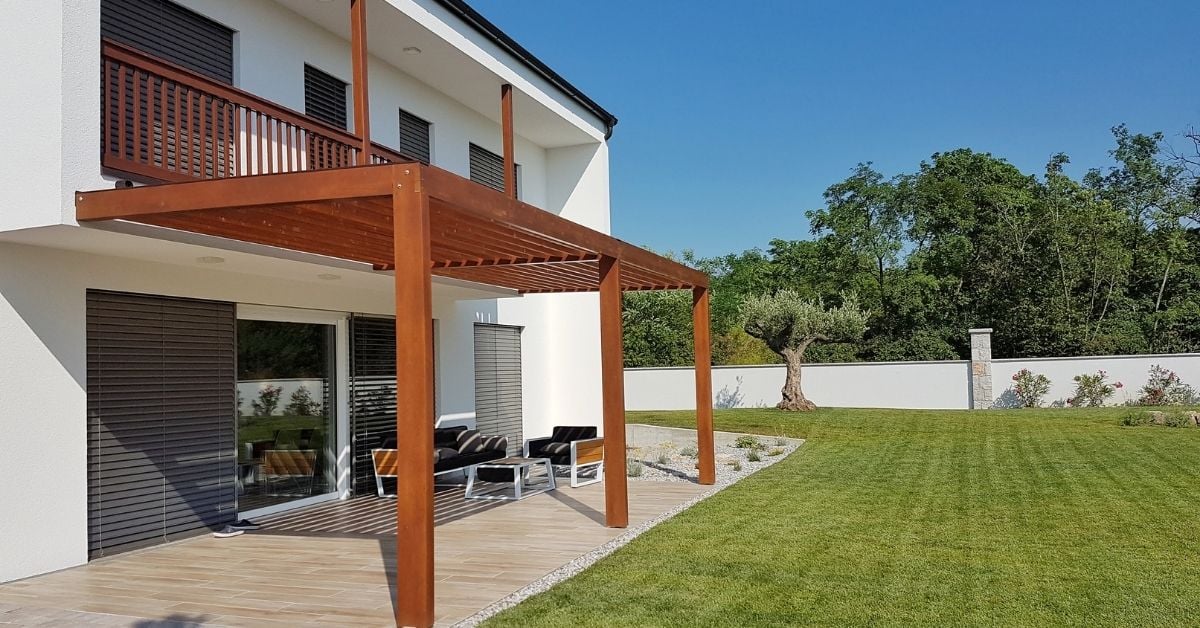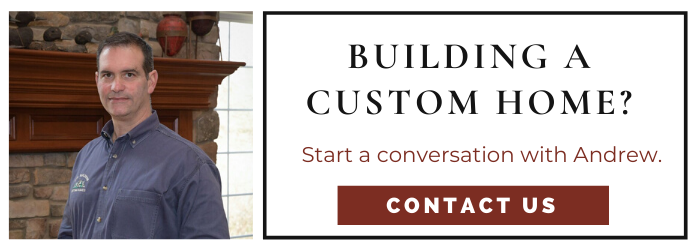3 Min Read
Building a Passive House in New Jersey: Everything You Need to Know
Energy-efficient homes are a win-win. They’re designed to have a minimal environmental impact, thus reducing the amount of energy, water, and other vital resources you use daily. That helps the environment; it also helps you, saving you money by lowering your utility bills. In addition, energy-efficient home designs are often created to maximize the homeowner’s comfort, health, and lifestyle.
Pretty much any energy-efficient design will include these perks in some way shape or form, but a Passive House can do so exceptionally well. You’ve likely heard the term Passive House before if you’ve been looking into environmentally-friendly building techniques. But whether you’ve heard it or not, it’s a concept you should familiarize yourself with — especially if you want to build a house in NJ with environmentally-conscious design.
That’s why GTG Builders put together this Passive Home blog. Although we are not Passive House builders ourselves, we believe it’s our duty to share our knowledge with others, future clients or not. So, keep reading for a Passive House overview and some commonly asked questions!
What Is a Passive House?
Though the name might be confusing, any building can be a Passive House, from a skyscraper to a school and, yes, a home. These buildings are known to be extremely energy efficient. They dramatically cut energy costs and reduce carbon emissions while also prioritizing homeowner comfort.
A Passive House earns its name by adhering to a specific set of energy-efficient building practices, known as passive building techniques. This means that, in the end, two Passive House plans could end up looking very different from one another. One Passive House, such as a building that has been retrofitted to meet standards, might be inconspicuous; but another might have a solar panel array mounted to the roof or employ other energy-efficient materials, giving away the nature of its design.
The first step in building a Passive House is finding a suitable plot of land for sale in New Jersey. After that, it’s as simple as following the rules, though you first need to figure out what set of Passive House rules you want to follow.
In the United States, there are two sets of Passive House standards set forth by two separate entities: the Passive House Institute and the Passive House Institute US. These organizations are not affiliated with one another and have two different sets of requirements — it’s up to you and your builder to choose which regulations are the best fit for your project.
You should look into the differences between PHI and PHIUS regulations on your own, but they both stipulate that your Passive House needs to require little energy for heating, cooling, and building operations. There’s also an airtightness standard, which ensures building durability and quality. And the regulations come with specific metrics to which your home must adhere.
In general, a Passive House tends to include:
- Solar panels
- Small heat pump
- Efficient ventilation system
- Drain water recovery
- Super-insulating window frames and shutters
- Window glazing that allows for solar gains
- Thermal bridge free connection details
If you want to get your home Passive House certified at the end of the building process, it’s important to pick a set of regulations and create your modern passive house design around them.

How Much Does a Passive House Cost?
A Passive House can save you a ton of money on your energy bills, however, you should expect to pay more upfront for your home. The larger a project is, the less impact implementing Passive House regulations will have on the overall price. The construction of a large Passive House apartment building, for example, may only see a two-to-three percent increase in overall cost due to their energy-efficiency commitment.
Smaller Passive House projects, like building a home, tend to incur a larger increase in cost. According to PHI, a Passive House typically increases the cost of building a home by five-to-10 percent. You can find ways to adjust your Passive House design plan to decrease costs, though that may mean giving up other desires or goals you had hoped to accomplish with your new construction.
How Do I Get My Home Passive House Certified?
Once your Passive Home is designed and construction is completed, you’re almost done, but not quite. Now you need to attain your Passive House Certification. Your exact next steps will be determined based on which Passive House standard you adhere to. Your home will then be examined and must pass an airtightness test, which uses a fan to pressurize and depressurize the room measuring the structure’s airtightness. There may be other documents or other such menial matters for you to attend to, but otherwise, once your home passes the test you’ll be Passive House certified!
Next Steps
Ready to commit to a Passive House? Then the next step is identifying nearby passive home builders and picking the right builder for you. But if you’re still curious about the other types of energy-efficient home design out there, we encourage you to continue your research or contact a local builder, such as ourselves, to learn more about regional home efficiency practices.
GTG Builders works with some of the best architects and designers in the area; in combination with our experienced team of builders, that gives us all the knowledge and skills needed to answer your questions or create your dream environment-conscious home.


/Spacious%20kitchen%20layout%20with%20large%20island%20and%20ample%20natural%20light%20in%20a%20net-zero%20custom%20home%20in%20Bloomsbury%2c%20NJ%20by%20GTG%20Builders.jpg?width=352&name=Spacious%20kitchen%20layout%20with%20large%20island%20and%20ample%20natural%20light%20in%20a%20net-zero%20custom%20home%20in%20Bloomsbury%2c%20NJ%20by%20GTG%20Builders.jpg)

-1.png?width=352&name=96%20Bissel%20(8)-1.png)