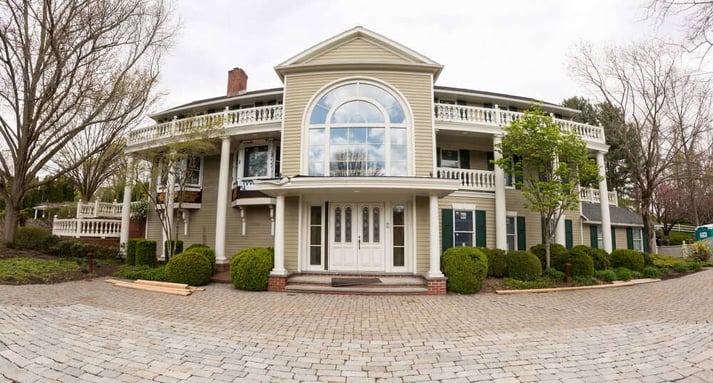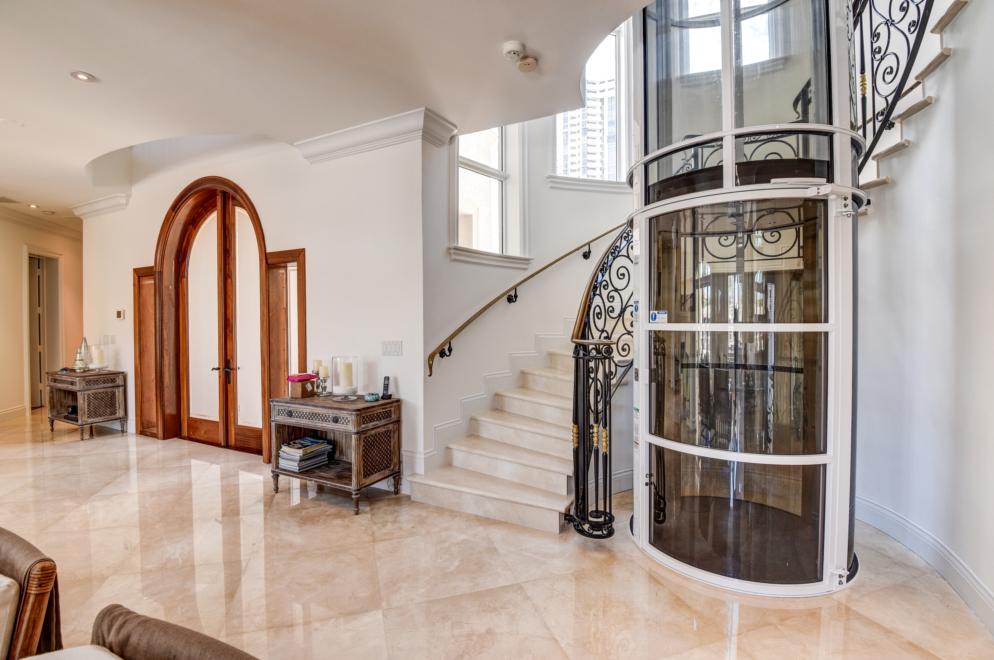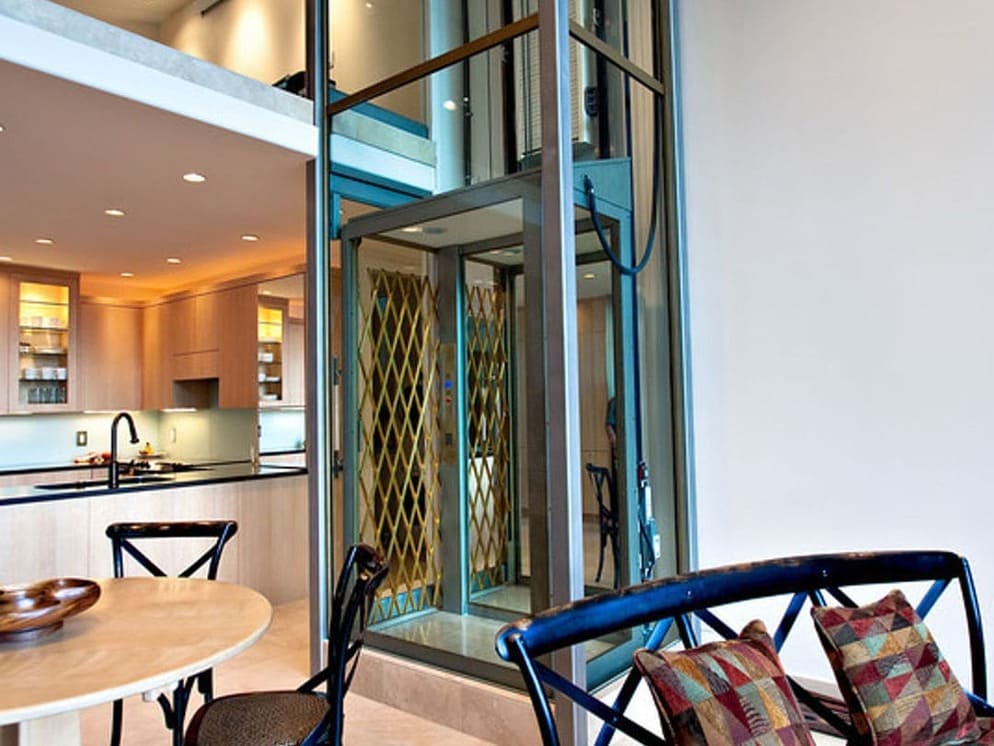3 Min Read
Is a Home Elevator the Right Choice for Your Custom Home in NJ?

As you start to plan out your dream home, you might wonder if you should stick to one floor, add a basement or build a second floor. Of course, accessibility is an important consideration when you have to move from one floor to another, especially if you’re planning to live in the home for as long as you can. Adding an elevator to your New Jersey home might offer you more flexibility than you expect. The latest designs improve your home’s function and look pretty cool to your friends, as well. Here are a few factors to keep in mind as you explore this addition.
Elevator for Home: Not Just for Office Buildings
If an elevator feels like an incomparable luxury, that’s because in many ways, it is. But if you think about it as a practical addition that gives you flexibility in design and movement, it’s a worthwhile option to investigate. Imagine getting home from shopping and being able to carry your packages directly to the second floor, or to the basement. It’s also a great choice if you hire housekeeping or maintenance services for the home because they can access the entire home more quickly and effectively. Over a period of decades, that kind of convenience is certainly worth dedicating a small amount of floor space.
Age in Place With a Home Elevator
As Americans get older, we’re starting to realize that we enjoy remaining in our own homes as much as possible. If you’re wanting to build a custom home that you can live in for the rest of your life, design and functionality are crucial. You don’t want to lose access to the basement or the second floor, or consider moving to an assisted living facility, if you don’t have to. Deciding to add an elevator from the beginning saves you the hassle of making the choice to retrofit years down the road. Elevators also give your home a unique feature that most houses don’t have. If you do decide to sell it, you’ll find more buyers who are looking for it and possibly a higher resale value.
Custom Home Elevator Costs Are Coming Down
As home elevators become more common, there are more options for products and installation. That’s a major benefit when you’re planning a custom home because it helps to bring down the total prices. And like any luxury hotel you’ve been to, your home elevator can be as high-end or simple as you need it to be. Plenty of homeowners want to call attention to this delightful feature, and a pneumatic elevator with a glass cab is an excellent way to show off. If you are planning to splurge on it, you can certainly get the best. And if you’re hoping to keep it modest and affordable, a simple lift also gets the job done.
Standard Elevator Dimensions
If you’re used to commercial elevators, you should know that residential elevators are usually smaller. The standard elevator size provides about 15 square feet for the cab, up to around 7 feet in height. That’s plenty of room for a couple of people or a person using a mobility device. Keep in mind that there are plenty of smaller options, which are designed to take up minimal space or only transport one person. They have different advantages and limitations, so you’ll want to consider them all before making a choice.
Options for Small Residential Elevators
If you’re building a smaller home, you might wonder if you can even have an elevator. In most cases, you can. Small residential elevators can fit into much smaller spaces and often need less room for installation. To achieve this goal, you could consider a lift or a shaftless elevator. Shaftless elevators are just how they sound. You step into the cab, which uses equipment attached to it to transport you up or down one floor. The elevator size is usually just enough for you and perhaps a few bags. It’s perfect if you need to move only one floor. If you want something that’s even more simple, you can add a vertical lift. These styles are great for outdoor applications and homes with split levels.
Building a Home Elevator
The best time to plan a home elevator is when you’re building a luxury home in NJ. It is so much easier to dedicate the right amount of space before you finalize the plans. In many cases, it’s also less expensive than trying to retrofit an elevator into an existing home. If you’re looking for a standard hydraulic elevator, you’ll need about 25 to 40 square feet on each floor. This design also has a pit underneath and a dedicated machine room. If that seems too complicated, be sure to consider a shaftless elevator or lift. Modern styles can fit seamlessly into your home design without detracting from it.

Considering Adding an Elevator to Your Home?
If you would like to have a home that is elevator-ready, it’s important to start with a professional team like GTG Custom Home Builders. Any feature of your home that promotes movement requires expertise and attention to detail to ensure a safe, functional result that you can enjoy for many years to come. To find out more about building the perfect custom home for you, contact us today.




.jpg?width=352&name=96%20Bissel%20(13).jpg)

