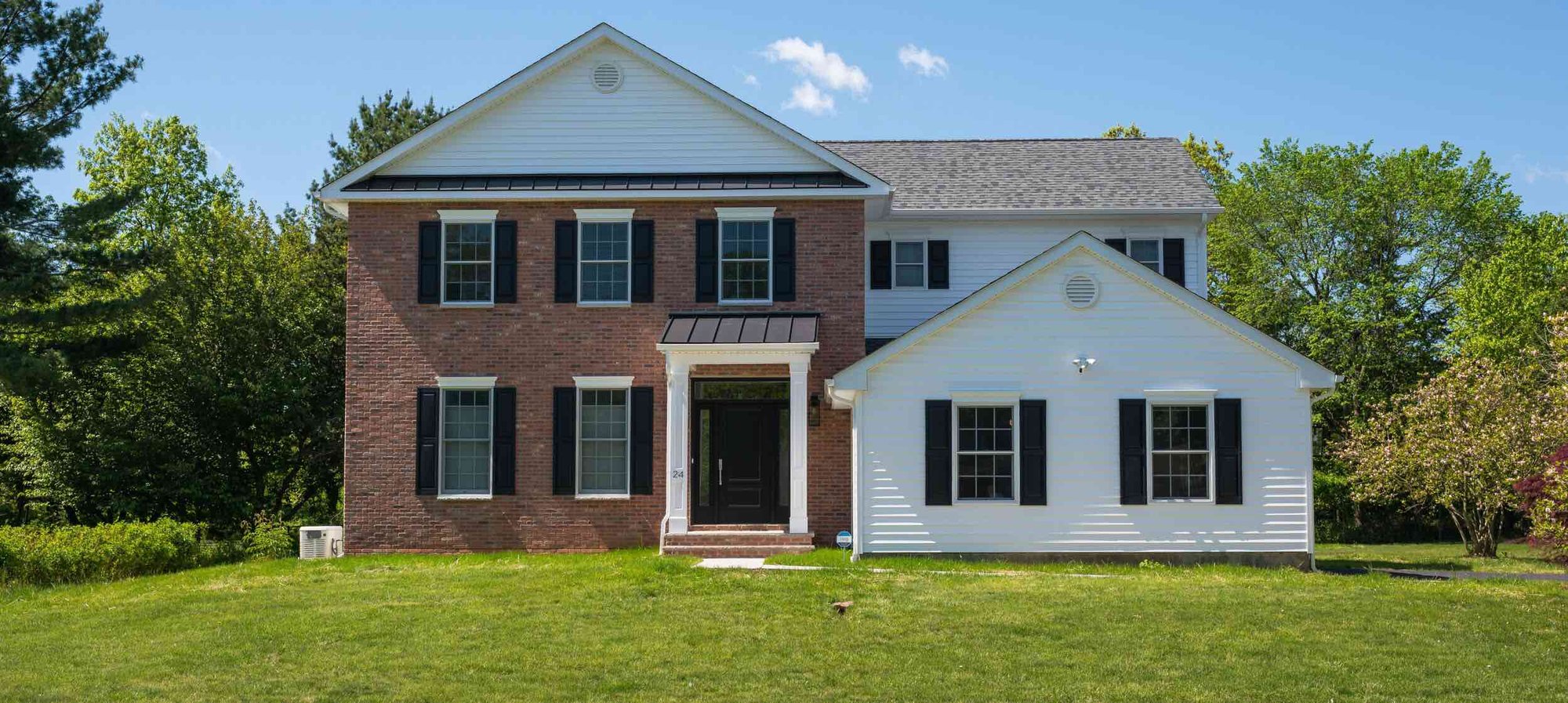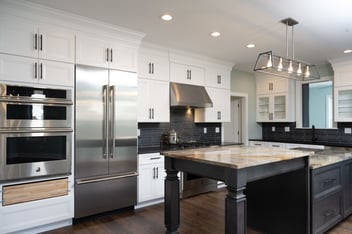4 Min Read
The Complete Guide to an Energy-Efficient Custom Home

With the rising energy costs, you've likely wondered how feasible an energy-efficient home is for you. Thankfully, there are countless more options than just turning the lights off - especially since we all know one family member will always leave them on.
In this guide, we'll explore several key features and considerations of an energy-efficient custom home, address common questions, and explain how GTG Builders leads the way in energy-efficient homebuilding.
Creating an energy-efficient custom home involves more than just smart design and construction; it's about tailoring a sustainable living environment to your lifestyle and preferences. As energy-efficient home builders, we incorporate advanced building techniques and materials that reduce your carbon footprint and optimize your home's overall performance. Our process allows you to work with us and make these decisions, choosing the option that is best for you.
energy-efficient home builders
What We Offer
GTG Builders is an energy-efficient homebuilder who understands your needs and how to achieve your goals. Our team is comprised of experts who know what features work best in Central New Jersey, and there's no problem we're not ready to solve. We've compiled a list of a few of the features we often see in energy-efficient custom homes.
Popular Features of Energy-Efficient Homes in Central New Jersey
Spray Foam Insulation
Spray foam insulation is a premier choice for energy-conserving materials in modern homes. Creating an airtight seal significantly reduces air leakage, a common cause of high energy bills. This type of insulation adapts to any space, filling gaps and crevices that traditional materials might miss. It’s excellent for thermal insulation, enhances the home's overall structural strength, and reduces noise pollution.
ZIP System® Sheathing
The ZIP System® sheathing offers a streamlined approach to building envelopes. This system combines the strength of a structural panel with the protective qualities of a water-resistant barrier and air barrier. It simplifies construction, reduces installation time, and significantly boosts energy efficiency by preventing air leakage and protecting against moisture damage. This is a must-have for anyone looking to build a new-style home that remains durable and energy-efficient.
Tankless Hot Water Heaters
Tankless water heaters, also known as on-demand water heaters, provide hot water only as needed, thereby avoiding the energy losses associated with traditional tank systems. These heaters are ideal for energy-efficient custom homes as they reduce the amount of energy consumed and provide a continuous hot water supply. Additionally, their compact size saves valuable space in your home.
All-Electric Homes
Transitioning to an all-electric home supports a cleaner, more sustainable energy consumption model. By relying on electricity instead of fossil fuels, these homes can easily integrate with renewable energy sources like solar panels. This shift helps reduce greenhouse gas emissions and enhances indoor air quality by eliminating gas combustion.
Solar Panels
Integrating solar panels into your home design is a key step towards energy independence. Solar energy is clean and abundant and reduces reliance on non-renewable energy sources. With technological advances, solar installations have become more cost-effective and can significantly reduce electricity bills. They are particularly effective with green building techniques like energy-efficient roofing and construction.
Client-Directed Sustainability
Each homeowner has unique needs and interests in sustainability. We pride ourselves on our flexibility and client-focused approach, recommending and implementing features that align with individual preferences and requirements. Whether choosing eco-modular elements or integrating geothermal energy systems, we tailor every aspect of the building process to meet your eco-friendly goals.
Local Geothermal Energy Options
Geothermal energy systems can be an excellent choice for those interested in substantial long-term energy savings. Available locally, these systems utilize stable underground temperatures to provide heating, cooling, and hot water at remarkably high efficiencies. While the upfront cost can be higher, the long-term savings and environmental benefits are substantial.
faqS ABOUT energy-efficient homes
Don't Sacrifice Design for Energy Efficiency
Different cultures have tried to lock in heat or cool themselves down throughout the ages, depending on the region. In Central New Jersey, we try to allow a bit of both while allowing you the style of home that fits your lifestyle and neighborhood. With the advance of technology, the options in energy-efficient custom homes are endless. Our homeowner resources even include a guide to energy-efficient homes. But here are a few of the most commonly asked questions about our energy-efficient homes.
What Is the Most Energy-Efficient Home to Build?
Officially, the most energy-efficient home is one that goes back 200 years. But since we all love indoor plumbing, lighting, and the internet, here are a few better solutions.
The most energy-efficient home to build combines advanced insulation techniques, energy-efficient windows and doors, and integrates renewable energy systems such as solar panels and geothermal energy.
What Is the Best Roof Shape for Energy Efficiency?
The best roof shape for energy efficiency tends to be simple and compact, such as a hip roof. These roofs have slopes on all four sides, which are more wind-resistant and provide more space for attic insulation.
What Is the Most Energy-Efficient Foundation?
Slab foundations can be energy-efficient if constructed with insulating concrete forms or embedded with rigid foam insulation. They minimize air infiltration and thermal bridging, significantly enhancing the home's energy performance.
What color roof is most energy-efficient?
Lighter-colored roofs are typically more energy-efficient in sunny climates as they reflect more sunlight and absorb less heat. A darker roof may help absorb heat during winter, adding some energy efficiency in cooler regions. In Central New Jersey, it's important to have year-round energy efficiency to keep cool during the warm summer months and warm during the cold winter months.
Energy-Efficient Custom Homes in Central New Jersey
By focusing on these innovative construction techniques and materials, we can build custom energy-efficient homes that are environmentally friendly, cost-effective, and comfortable. Each feature we incorporate is a step towards a sustainable future tailored to your needs and lifestyle. There are countless energy-efficient options on the market, but you can have the energy-efficient home of your dreams by tailoring your custom home to what works best in Central New Jersey.
Contact GTG BUILDERS
Read to begin the process of building an energy-efficient custom home. Contact GTG Builders to get started! Our experienced team is here to guide you through the process and help you discern which energy-efficient amenities are right for you.




