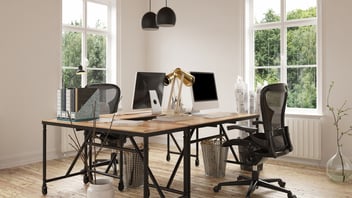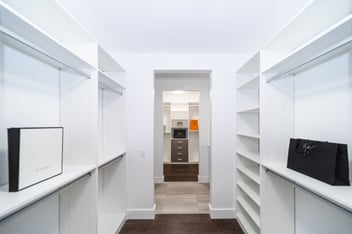2 Min Read
Why are First Floor Master Suites so Popular in 2020?
Master suites are traditionally built on the upper floors of the home, where the homeowner can enjoy peace, quiet and privacy. Still, home building trends are always shifting. In recent years, newly constructed homes are designed with two master suites, with one on the first floor. Understanding why can help you decide if you want your custom home to include an additional first floor master suite.
Convenience and Safety
First floor suites are easier to reach than upper floor rooms. Whether you know it or not, you spend a lot of energy going up and down stairs in a home with two floors. On days when you're not feeling well, a lower floor master suite gives you convenient place to lie down without forcing you to walk upstairs. It's so convenient, you might surprise yourself by deciding to make your first floor master your permanent bedroom.
As you get older, going up and down stairs more than once per day might become difficult. Many seniors find stairs challenging or even dangerous. With a first floor master suite, you can continue to live in your home without danger of falling down the stairs.
Multi-Generational Possibilities
Since 1990, the number of multi-generational homes has increased by 60%. If you've ever given thought to living with an older relative, a first-floor master suite can make that possible. It's the perfect place for your older relative to sleep in peace without going up and down stairs, and with a bathroom to themselves, they'll also have the luxury of privacy.
To make the suite as accommodating as possible, install all the features of the upstairs master suite, including a walk-in closet and full bathroom. If you have definite plans to invite an older family member to stay with you in your new home, include your family member in the design and construction of suite. Customizations make the experience of living together a more positive experience overall. Some features to consider:
- Grab bars in the bathroom
- Extra wide doorway and hallway for wheel chair access
- Non-slip bathroom floor tiles
- Extra large bathroom for accessibility
- Large shower with seat
- Tall bathroom toilet
- Extra lighting to ensure good visibility
Position the bedroom close to the home's living space (dining room and living room), to provide ease of access for your senior relative. If your relative is active and independent, a private door to the yard might also be appropriate, so they can come and go easily.
Guest Suite
Do you frequently have guests, or wish you could have guests? A first floor master suite makes the perfect guest room for people who come to visit. If you plan to use your first floor master suite as a guest room, set it back from the living room and other noisier parts of the house. This gives your guests a quiet room to retreat at the end of a long day of travel.
Privacy for Your Children
As your children get older, they may begin to crave privacy and independence. A first floor master suite will make that possible, giving your children the ability to come and go easily without actually moving out of the house. If they're mature enough to handle discussions about how to design the first floor master suite, work with your children to design a space that works for them.
Contact Your Custom Home Builders
GTG Custom Home Builders has been creating beautiful custom homes for 65 years. To get started with your custom home, contact us today.

![Custom Home Guide [Free PDF]](https://no-cache.hubspot.com/cta/default/4115166/1b5890b7-1c78-435c-8024-2b9467bf420b.png)


