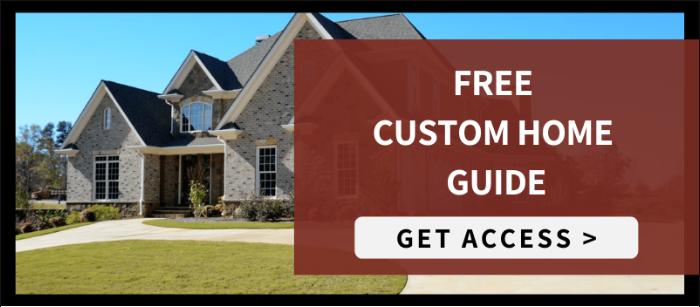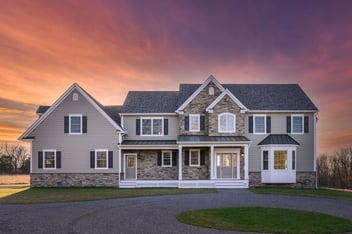4 Min Read
6 Benefits of a Ranch Style Home [Plus: 3 Disadvantages to Look For]
.jpg?width=2000&name=NP1_3116%20(2).jpg)
Ranch style homes—the wide, one-story homes of the 1950s and 60s—have become an icon of American suburban architecture. Ranch homes quickly rose in popularity for their open floor plans, plentiful natural light, easy access to outdoor living spaces, and more. Now, about a half-century later, ranch style homes can still offer unique benefits to the modern homeowner.
GTG Builders creates quality custom homes for New Jersey home buyers. With more than 65 years of experience, we've built many ranch homes over the years using our proven design-build process. Considering the ranch style for your new custom home? Keep reading to find out their advantages and disadvantages to help determine if a ranch home is a good fit for you.
Benefits of a Ranch Style Home
Whether your focus is practical living or timeless design, ranch style homes are made to be forever homes. They're functional, easy to maintain, and they offer a high level of customization for homeowners. When planning your new custom home, consider these advantages of the ranch style.
1. IDEAL FOR Aging IN PLACE
Especially when planning your forever home, it’s important to consider the future. Unlike two-story homes or split levels, one-story living offers improved accessibility for those who may have limited mobility due to the lack of large flights of stairs. Additional mobility measures can be put in place like wider doors to better accommodate wheelchairs and no threshold/curb showers to allow for easy access.
2. GREAT FOR GROWING FAMILIES
If you’re planning for new additions to your family, then one-story living can provide a higher level of safety and supervision. With all the living spaces on a single level, ranch-style homes eliminate the risk of children falling down stairs. Additionally, the absence of stairs makes it easier for parents to keep a watchful eye on their children's activities. With the kitchen, the bedrooms, and the laundry room all located on the same floor, parents can easily check on the kids while still being able to get things done.
3. MAXIMIZE OUTDOOR LIVING
One of the reasons that ranch style homes became popular in the first place is how well they seamlessly blend indoor and outdoor spaces. Trendy design elements available in ranch style floor plans—like large windows, tall ceilings, and skylights—can dramatically increase natural light.
Ranch homes also often feature a beautiful backyard oasis complete with luxurious design elements like a patio or deck, an outdoor kitchen, a fire pit, a pool, or a hot tub jacuzzi. Large sliding glass doors from the kitchen, great room, office, or even primary suite provide easy access no matter where you are in the home.
4. Less UPSTAIRS NOISE
Without a second story, you won’t need to worry about hearing running kids or water pipes overhead. With everything on a single floor, the homeowner also has greater customization over where to place what rooms. Your builder can help you minimize noise and maximize privacy by strategically placing busier living spaces like the great room and quieter rooms like offices and bedrooms.
5. FlexibilITY AND ADAPTABILITY
As our lives change, so does what we need from our homes and living spaces. Compared to other styles, the ranch style home offers greater flexibility in terms of room customization and renovation. Today, a room might be a bedroom, but it could someday become a new office, craft room or art studio, yoga studio or home gym, formal game room, and beyond. With fewer load-bearing walls than a two-story home, it’s also easier to remove or add walls where you need them.
6. Future Value
As the most popular style of home in the U.S., ranch homes are an excellent investment for the modern homeowner. A well-constructed, single-story home with luxury amenities would be a rare find in today’s market, making your new custom home more valuable in the future.
Disadvantages of a Ranch Home
Every floor plan has its advantages and disadvantages. Ranch style homes, though very practical in many ways, aren't the perfect fit for everyone. Once you learn more about the disadvantages, you can better decide if ranch style is really for you.
1. LESS PRIVACY
The open floor plan of the ranch style can sometimes make it feel more difficult to create separate and secluded spaces within the home. This can be especially noticeable in areas like the great room, dining room, and kitchen, where activities and conversations may carry throughout the home. If you’re considering a ranch style, ask your builder about how you can arrange your home’s layout to help create more privacy.
2. Cost to Build
Ranch style homes require more roof and foundation which are both expensive features of a new home. The ranch style also requires a larger lot size due to the increased footprint compared to two-story home floor plans. Ranch style homes can be 10% more expensive to build than two-story homes.
3. Efficiency and Monthly Costs
Without the latest energy efficient technology, ranch style homes can be more difficult to heat and cool efficiently. It's important to select an experienced builder familiar with energy efficient home design who can help you mitigate these concerns and create a custom home with lower utility costs. Designs like energy efficient windows and doors, quality insulation, radiant floor heating, tankless water heaters, and great use of natural light can help save you money in the long term.
How to Make Your Decision
Ranch homes are the perfect architectural style for older couples hoping to age in place, and younger couples seeking a house that is easy to maintain. Two-story homes are the preferred type home of people who need peace and quiet at bedtime, or who simply want room to spread out away from common areas.
Before deciding what type of home is right for you, contact a home builder in your area to go over designs and discuss your needs. Everyone has their own priorities when it comes to creating their perfect home. It's essential to consider your unique needs and lifestyle when evaluating whether a ranch-style home floor plan is right for you.
Planning your new forever home can feel overwhelming. Our free custom home guide can help you get started.
Building a Ranch Style Home? Work With a Reputable Custom Home Builder
Still on the fence about what floor plan is best for you? Get in touch with an experienced design-builder who can answer your questions and help you navigate the complex custom home-building process. Contact GTG Builders and turn your Central New Jersey dream home into a reality. We’re excited to meet with you and discuss your upcoming project.




