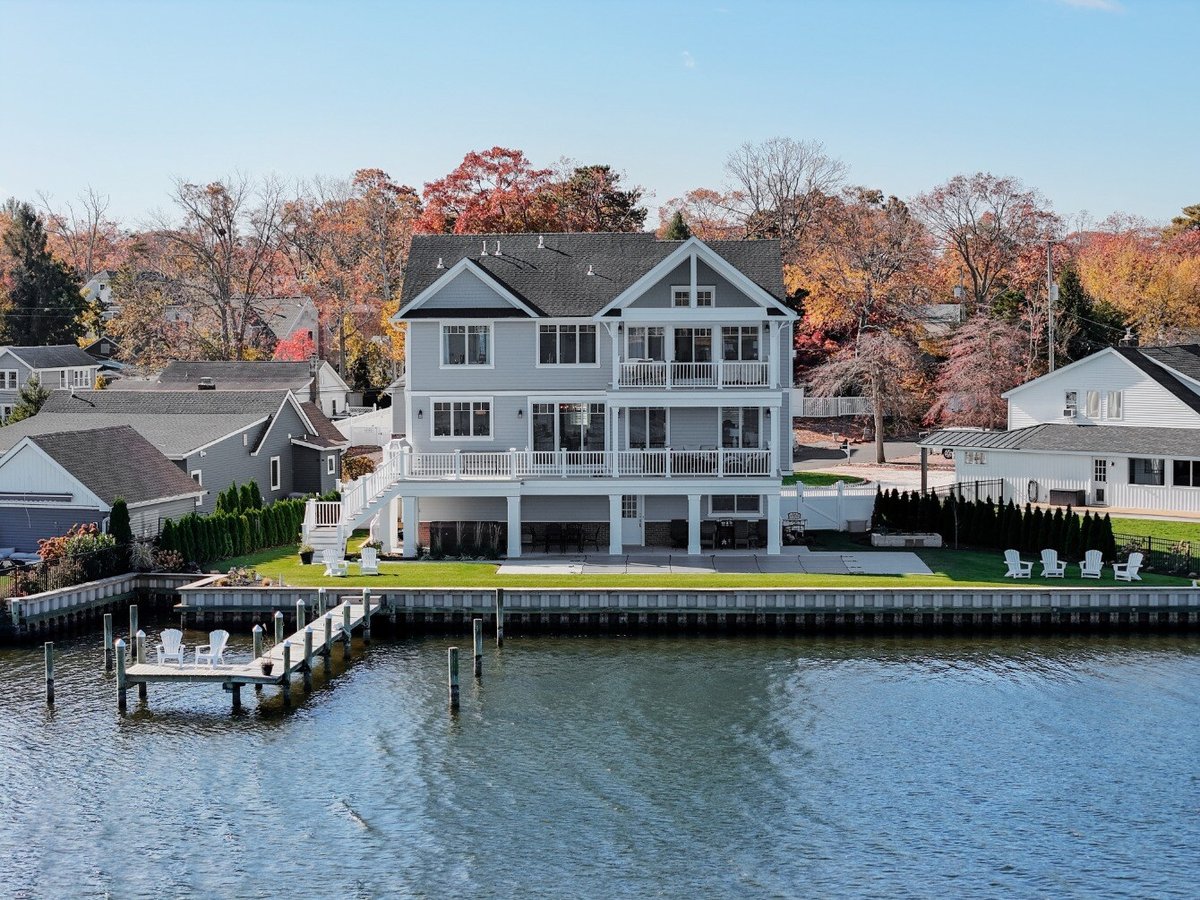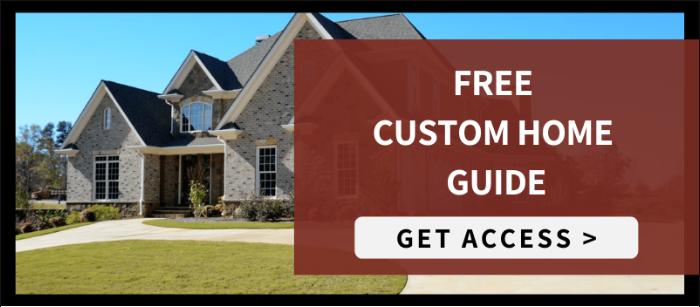Portfolio
View Our Custom Home Build and Remodeling Gallery
Custom Home and remodeling Projects in central New Jersey
GTG Builders has helped homeowners across New Jersey to create the home of their dreams. From complete tear down and rebuilds to new construction, our dedicated team has the experience and knowledge to build a custom home in Hunterdon County and beyond to suit your needs.
We invite you to take a look at some of our projects and explore the incredible homes that we have had the pleasure of building and improving across the Garden State.
Start Building Your Dream Central New Jersey Custom Home
We're Here to Help
//Whether it’s your plan or ours, it could be one of our lots or yours. We are committed to a home building experience that you have never had before.

/Spacious%20kitchen%20layout%20with%20large%20island%20and%20ample%20natural%20light%20in%20a%20net-zero%20custom%20home%20in%20Bloomsbury%2c%20NJ%20by%20GTG%20Builders.jpg?width=1200&length=1200&name=Spacious%20kitchen%20layout%20with%20large%20island%20and%20ample%20natural%20light%20in%20a%20net-zero%20custom%20home%20in%20Bloomsbury,%20NJ%20by%20GTG%20Builders.jpg)


.jpg?width=1200&length=1200&name=NP2_3735-1%20(2).jpg)






